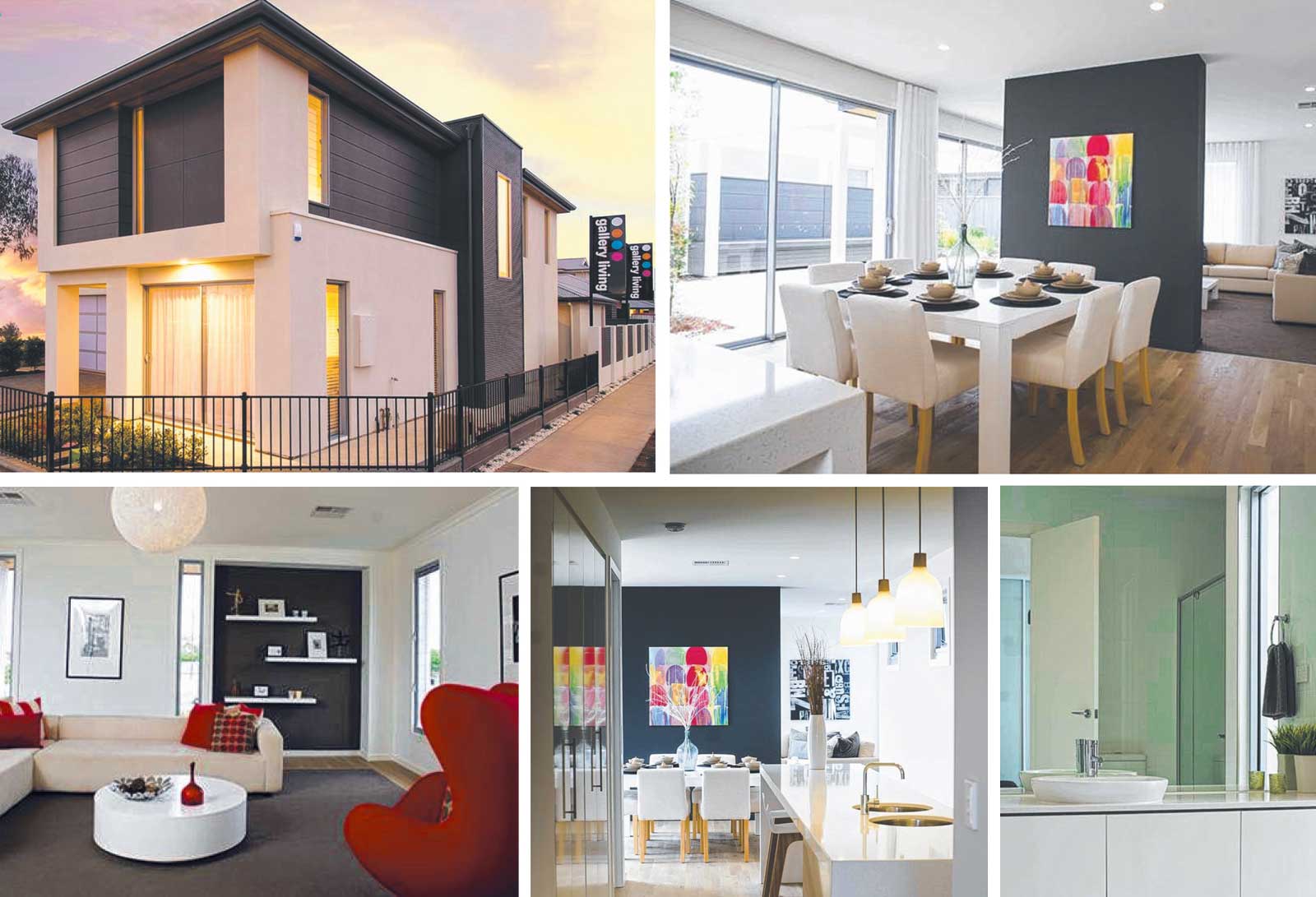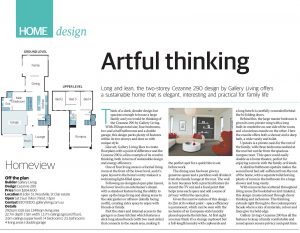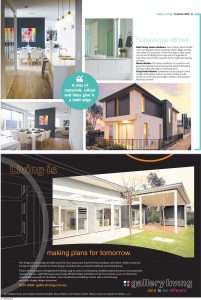Artful thinking
Long and lean, the two-storey Cezanne 290 design by Gallery Living offers a sustainable home that is elegant, interesting and practical for family life

Think of a sleek, slender design but spacious enough to house a large family and you would be thinking of the Cezanne 290 by Gallery Living. With 292sqm total size, four bedrooms, two and a half bathrooms and a double garage, this design packs plenty of features within its two storeys and does so with unique style.
Like art, Gallery Living likes to create floorplans with a point of difference and the Cezanne 290 is a fine example of its creative thinking, both in turns of sustainable design and energy efficiency. One of four living areas is a formal living room at the front of the lower level, and it's open layout to the home's entry makes it a welcoming light -filled space.
Following an elongated open plan layout, the lower level is an entertainer's dream with a standout feature being the ability to open up the large living and dining areas to the side garden or alfresco (ideally facing north), creating extra space to enjoy with friends or family. Past the stairs and internal access to the garage is a classy kitchen which features a slick long island bench (with two inset sinks) that connects to the meals area, making it the perfect spot for a quick bite to eat before work.
The dining area has been given a generous space and a partition wall divides it from the family lounge at the rear. The wall in turn becomes both a practical feature (to mount the TV on) and a focal point that helps zone each space and add a sense of privacy within the open plan. Given the narrow nature of this design its 12m at its widest point - space efficiency is paramount, which can be seen with the inclusion of an European-style laundry placed opposite the kitchen. At first sight you may think it's a storage cupboard but a full-length laundry with cupboards and a long bench is carefully concealed behind the hi-folding doors.
Behind this, the large master bedroom is given its own private wing with a long built -in wardrobe on one side of the room, and a luxurious ensuite on the other. Here the ensuite offers both a shower and a deep bath, a wide vanity and toilet. Upstairs is a private oasis for the rest of the family, with three bedrooms nestled at the rear but not far from the spacious rumpus room. This space could easily double as a home theatre, perfect for enjoying a movie with the family or friends.
A slimline bathroom upstairs makes the second level feel self-sufficient from the rest of the home, with a separate toilet leaving plenty of room in the bathroom for a large shower and long vanity. With recess niches scattered throughout living areas (for bookshelves and trinkets), this design creates interest through clever thinking and inclusions. This thinking extends right through to the contemporary facade where a mix of materials, colour and lines give it a bold edge.
Gallery Living's Cezanne 290 has all the features to keep a family comfortable and zoned spaces ensure privacy and quiet time.
Features you will love:
Side facing views outdoors: Your outdoor space should never be forgotten when choosing a home design and this one makes it a focal point of the home layout. Easy access via two sets of sliding doors open out to the garden to make the most of warm weather and to make entertaining a breeze.
Room divider: The clever installation of a partition wall gives the impression of private spaces without disrupting the flow of the open plan on the lower level.
Crisp fresh interior: Sometimes you've just got to love a bright white glossy interior. It's easy to keep up with trends and it attracts natural light. adding to the spacious feel of your home
18-Jun-17 - The Sunday Mail Home Magazine


