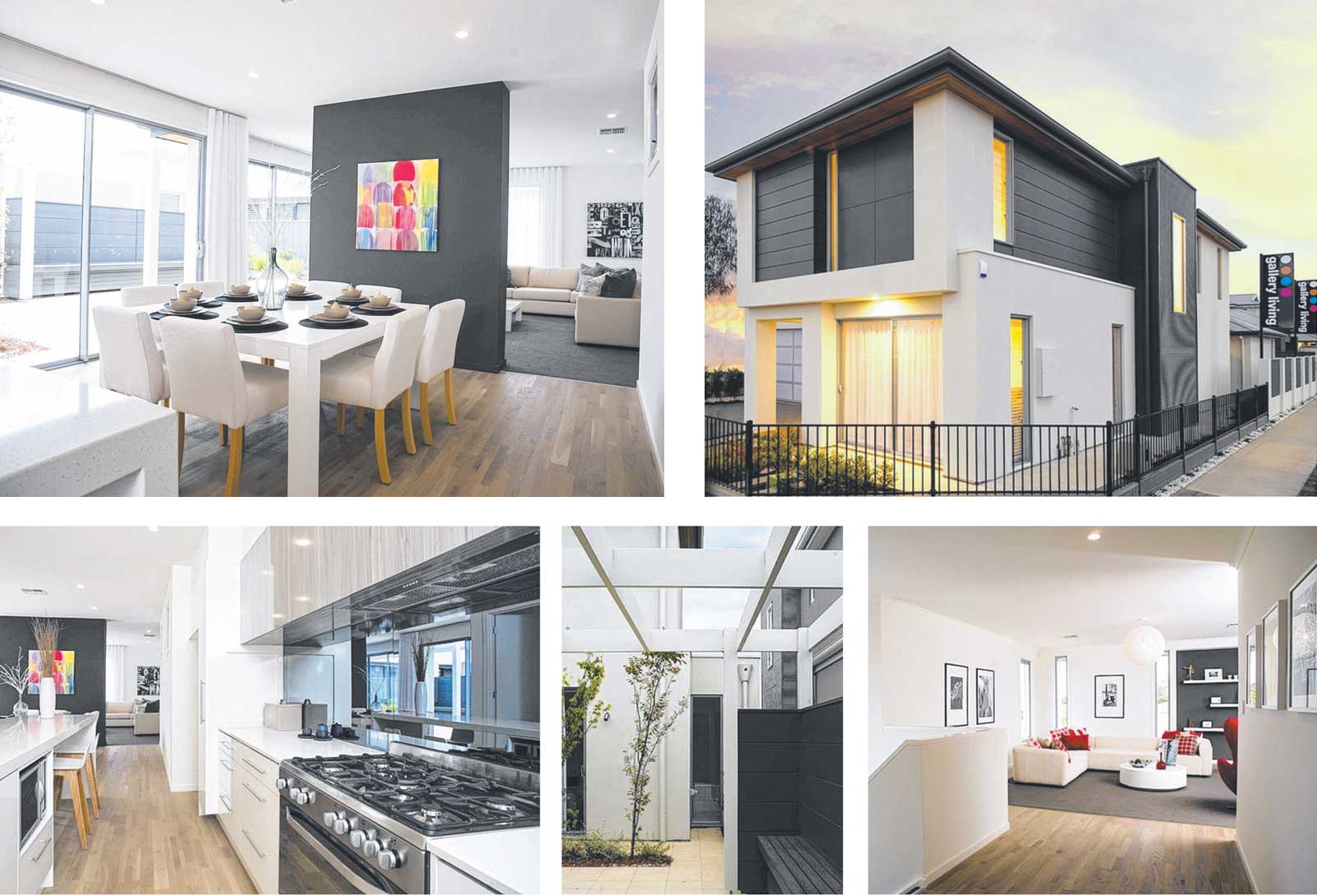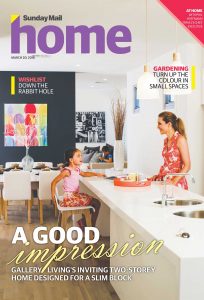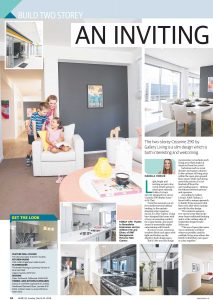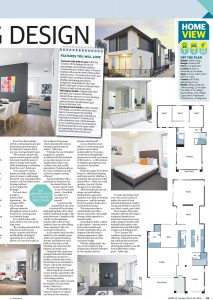An Inviting Design
The two-storey Cezanne 290 by Gallery Living is a slim design which is both interesting and welcoming

Light, bright and inviting are just a few words which spring to mind upon entering Gallery Living's cleverly designed two-storey Cezanne 290 display home at St Clair.
From the moment you set foot inside that airy hallway landing, to the upstairs sleeping wing's spacious layout, it's clear Gallery Living have designed this home with a focus on ensuring comfort for a large family, and zoned areas for memorable nights entertaining with friends.
Room-to-room, enormous windows flood each space with light and freshen up the display's sleek design specs. But it's the way this design incorporates yet secludes each living area which makes it stand out from the crowd.
Inclusions such as room dividers and square columns to the entrance of living areas within the open-plan ground floor ensure while each living zone feels private, it is not blocked off from the surrounding spaces - striking the balance between privacy and openness.
According to Gallery Living's Juliet Haslam, a layout with a unique approach to family living was just what they were after when coming up with the slim design.
"We wanted a spacious two-storey home that broke away from traditional thinking and is at the cutting-edge of residential design trends," Juliet says.
"The use of open plan space was to minimise corridors wherever possible, and the multiple living areas allows the family to find their own space or come together."
Even from the kerbside, with its contrasting facade and dominating street presence, it's clear the Cezanne 290 is not your average family home.
"We wanted a home with massive street appeal outside but inside made the most of passive energy from north, while minimising overheating from the west," Juliet says.
"Too many two-storey homes are bulky and bland when it comes to addressing the street. Our articulated plan creates a soft but stylish street frontage without overcrowding the frontage."
Not only does it make a fabulous first impression - the Cezanne 290's use of energy-efficient materials throughout secure it on the forefront of contemporary eco-friendly design.
It's a stylish home with heart, built to cut costs in the long-term. "By avoiding materials that hold excess heat (eg clay bricks, concrete roof tiles) a real flexibility of design is opened up to us, and this allows us to use more glass in the northern living areas which dramatically reduces heating requirements for winter," Juliet says.
"Outside, the use of shaded pergolas for summer, combined with the materials we use also means you can significantly reduce your cooling costs, and careful placement of windows allows for cross-ventilation as well as lower to upper venting of house."
Aimed at families with a penchant for luxurious yet functional living, the home's master suite is one of its greatest assets - described by Juliet as "a sanctuary for parents".
Located on the ground floor, the suite is tucked off the kitchen/ dining/living hub with a short hallway leading through to the main bedroom.
Complete with a built-in robe and large ensuite with a shower and bathtub, there are also sliding doors opening to the rear courtyard and garden.
An European-style laundry, added to save valuable space while not compromising on storage, and bedroom one's built-in robe share a wall, blocking out noise from the kitchen and meals area.
Designed with a generous elongated island bench ideal for gathering around as a family or friends after work, the kitchen is an entertainer's dream, with loads of storage and counter top space.
Mere steps from courtyard access, it feels connected to the outdoors while maintaining a centrestage position. "Everything centres around the kitchen as a hub of the home," Juliet says.
"It allows for flexibility in indoors/outdoors or cheese and wine at the extended kitchen island bench." As you climb the stairs (there's a convenient guest powder room tucked underneath it), it becomes evident how thoughtfullyplanned each nook and cranny of the home is - with windows to brighten passageways and recesses to streamline furniture.
While the upper level of the home is a dedicated sleeping and living area for children, it maintains the openness of the ground floor - when you walk upstairs, you don't feel as though you're intruding.
All three bedrooms are set along a private hallway, feeding from a generous rumpus room ideal for hosting sleepovers - and far enough from the parents' bedroom to not disturb the peace.
The bedrooms share a central bathroom with a shower and vanity with ample storage, while opposite is a separate toilet.
According to Juliet, visitors to the display - dressed with a fresh colour palette and Nordic-minimalist ethos, are impressed by the home's modern appearance, lightfilled living areas and costconscious design.
The key selling point, she says, is the stylish yet low maintenance lifestyle afforded by the seamless layout. To make the design truly your own, and to ensure it makes the most of your individual allotment,
Gallery Living are flexible to cater for any client's needs, says Juliet. The Cezanne 290 comes standard with the 360-degree integrated facade for an impressive home from every angle, designer kitchen with waterfall end panels to the island bench, and full-length windows and sliding doors.
"The Cezanne 290 combines great passive energy efficiency without the price tag, while giving maximum function to living areas allowing the family to use the house differently as they grow," Juliet says.
This exact model is no longer sold please see our two storey Rembrandt 365
20-Mar-16 - The Sunday Mail Home Magazine



