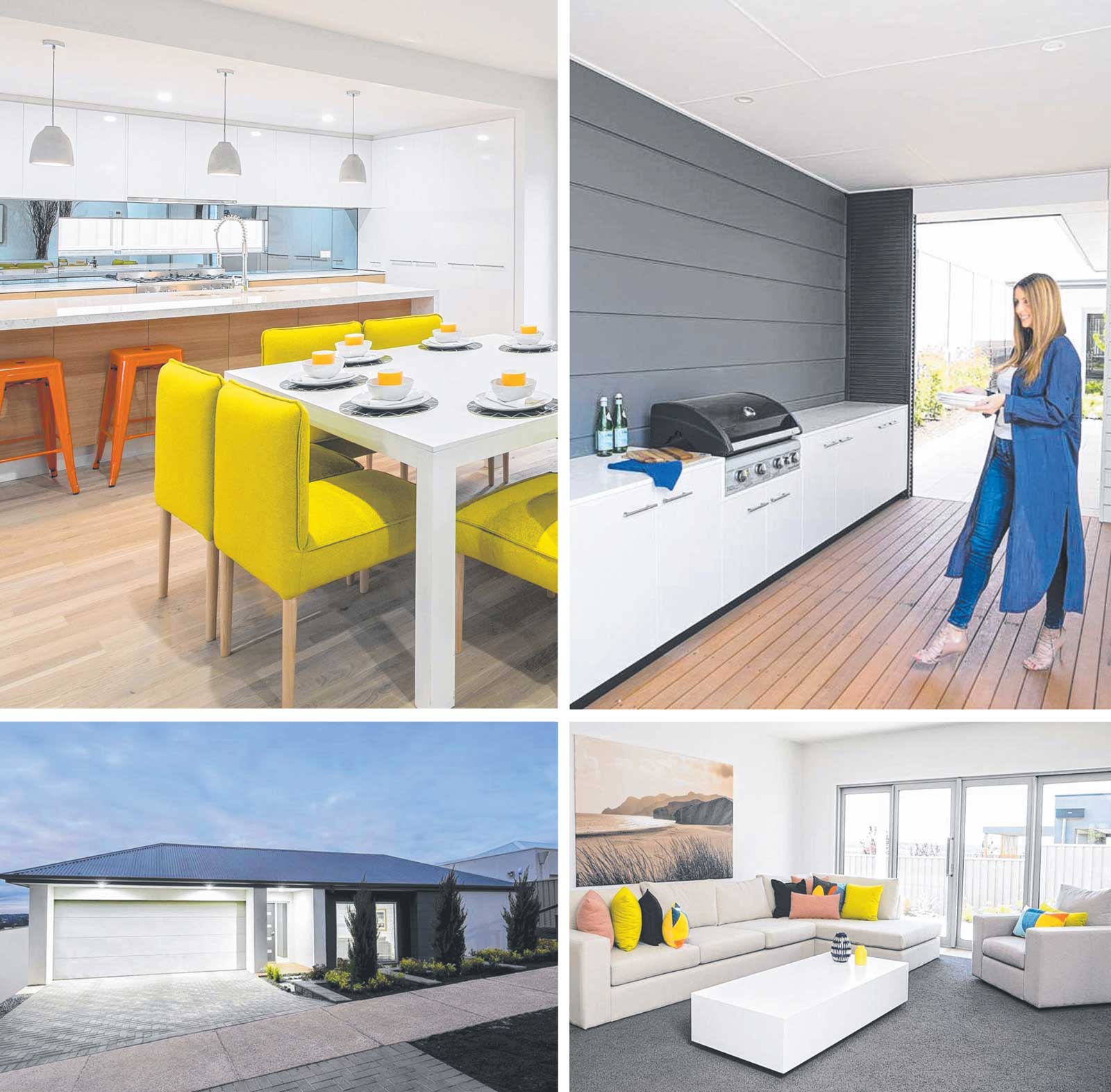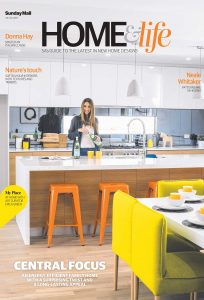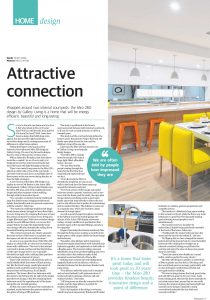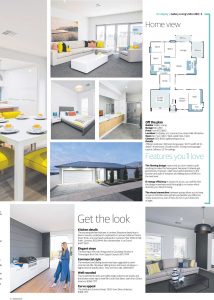Attractive connection
Wrapped around two internal courtyards, the Miro 280 design by
Gallery Living is a home that will be energy efficient, beautiful and long-lasting
So you've found a new home and you love it. But what about in five or 10 years' time? Will you still love the look and feel of it down the track? Well, I may have found a design that fulfils long-term appeal, but also provides light and beauty, innovative design and a contemporary point of difference to other home options.
Setting itself apart is the spacious four bedroom, two-bathroom Miro 280 design by Gallery Living. It's one of my favourite designs that I've seen in the past two or three years. With a distinctive floorplan, that from above looks like a capital I (or an H on its side), it is designed around two internal courtyards that teem the home with light throughout the day.
There's two main living zones in the Miro 280 - placed on either side of one of the courtyards and with windows and doors on multiple sides of these spaces as the sun moves during the day, so does the light coming in. A new version of the Miro 280 design is on display to view at Mt Barker in the Aston Hills development.
Gallery Living's Juliet Haslam says the Miro 280 steps away from traditional home design and often surprises visitors walking through with its innovative layout. "It is a modern evolution from the traditional large box family home, bringing architectural details, functionality and ever present connection with the outside," Juliet says. "We wanted to challenge tradition that larger family homes always struggle to have direct light in every living area.
By wrapping the house around the central courtyard we ensure every living area is light -filled and open. With clever window design specific to each different block, we can use this unique feature to make this large family home very energy-efficient, dramatically cutting down household heating and cooling costs. "The central courtyard also clearly separates the front section of the house to a parents' area that opens out into its own outdoor areas."
As soon as you open the door of the Miro 280 display at Aston Hills, it's clear you're entering a home with a difference. The view to the internal courtyard is ahead, and beyond that the kitchen, yet the open lounge next to you is partially blocked from sight with a striking black partition wall creating an element of privacy. There's tall windows in all directions and you could initially think this home will lack privacy, but, like the front lounge, careful placement of partition walls as dividers and room angles ensures there will be privacy for all family members.
The home offers four bedrooms with the master suite being to the far right of the design past the front lounge, while the remaining three bedrooms are at the opposite point of the home facing the rear and side gardens. All but one comes with good-size wardrobes as standard, and in between the spacious study has the option of being a fifth bedroom.
The study is positioned at the home's narrowest point between both internal courtyards, so if you do work or study at home, it will be a tranquil space. The study and the courtyards help define the home's zones: the parents' wing to the front, the family open plan area at the rear and the children's wing off to one side.
Juliet says the Miro 280 has become one of Gallery Living's most popular family designs. "The Miro 280 is a family home for people who want a large, light -filled, affordable home," she says. 'We are often told by people coming through the home for the first time how surprised and impressed they are by it. "From the front the Miro is deceptively simple but as soon as you walk-in the front door the home opens up around the internal courtyard. "The front section of the lounge and master bedroom creates a parents' sanctuary, and as you move into the home, past the study, the open plan living, kitchen and dining create a great open family space that leads directly to either the rear yard or side alfresco that is perfect for entertaining and an outdoor kitchen. The children's rooms are in a separate area, which also includes a large amount of storage space."
As well as good storage throughout, including in the hallway and in the double garage, the interior of the Aston Hills display showcases Gallery Living's middle level specification that includes many of the standard fittings, and also a few upgrades. Elegant Quickstep floorboards seamlessly flow through the living zones creating a warmth in the larger spaces, while carpet softens the front lounge and bedrooms. The galley-style kitchen and its impressive Caesarstone-topped island bench with waterfall ends (optional upgrade), and cupboards on both sides is a flagship space.
The lowered ceiling, mirrored splashback, drop down pendant lighting and views on either side to the outdoors makes it feel genuinely social and the hub of home life. Striking semi-commercial style sliding doors (upgrade) lead out to the alfresco, which is a standard inclusion but has also been finished with some extras. "The alfresco under the main roof is standard and we have finished it with optional extras of hardwood timber decking, a feature wall and outdoor kitchen," Juliet says. "All living areas are directly connected to the outside, and the large alfresco is perfect for modern entertaining." Not to be forgotten is the design's wet areas, which have been impressively finished with timber laminate on vanities, spacious proportions and complete privacy.
The laundry is a fabulously long space leading to the second courtyard, while the three-way main bathroom is a great free-flowing multi-tasking space allowing several people to use it simultaneously. The ensuite, however, shouldn't be undervalued, despite being positioned unusually at the front of the home, Juliet says. "Traditionally the master bedroom faces the street and the ensuite sits behind it," she says. "By flipping this we have changed the master bedroom from the least private to a most beautiful bedroom with a sliding door straight out to internal courtyard, letting you pull back the curtains and enjoy the view on those rare parent sleep-in mornings. "The front ensuite also doubles as a sound buffer, which is perfect for noisy streets."
The Miro 280 design is suited to a wider block of 18m or greater and one that is 30m deep, and also would look great on acreage, particularly with its mix of designer weatherboard, Hebel and corrugate exterior cladding.
"We aim to design homes that look great today, and will still look great in 20 years' time. Aside from looking great, the fact that these materials do not retain excess heat, means that we can really increase the amount of glass (and hence light and warmth) in the design compared to using conventional materials like clay brick and concrete roof tiles."
23-Jul-2017 - The Sunday Mail Home Magazine
Find out more about the Miro 280




