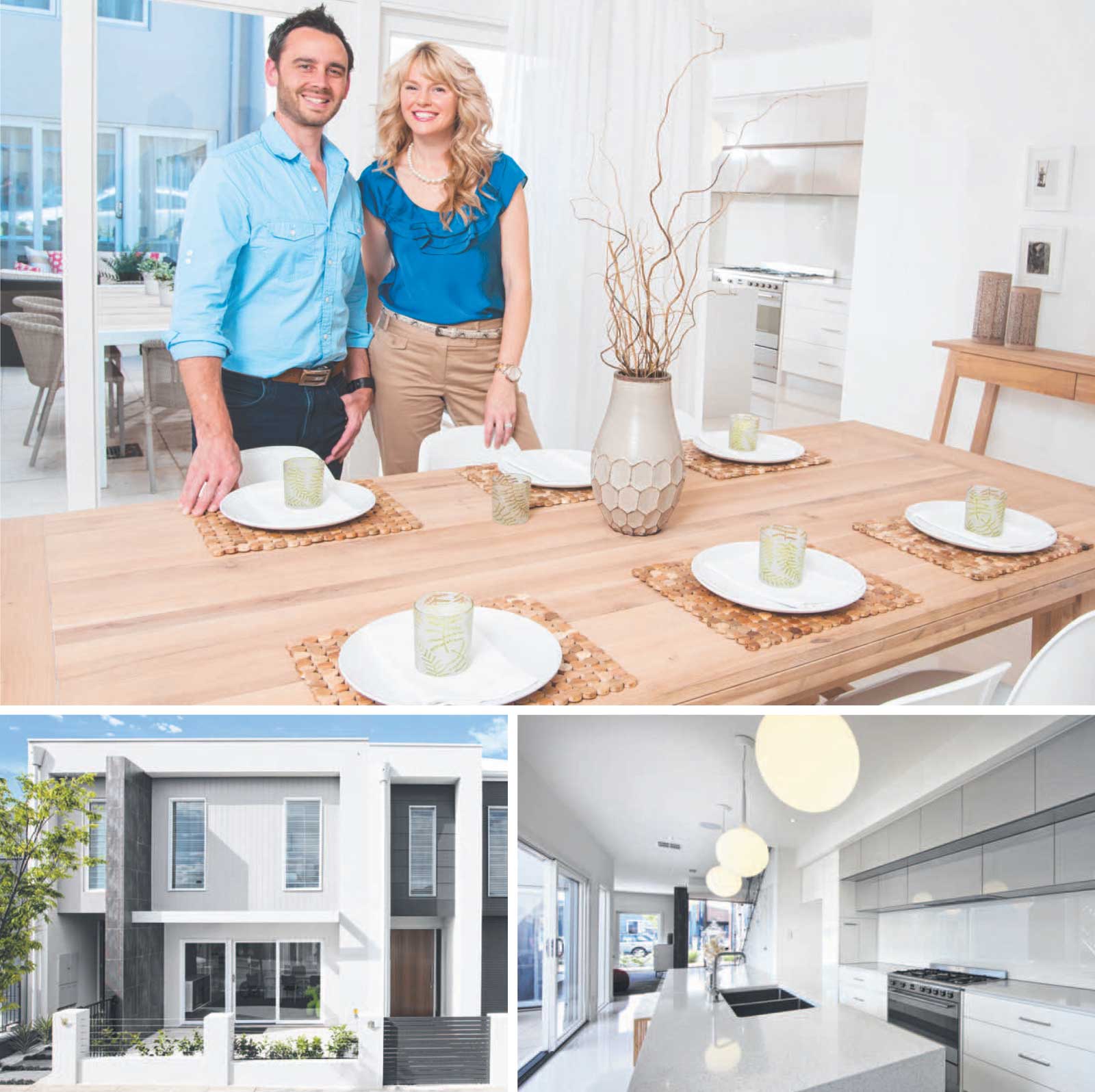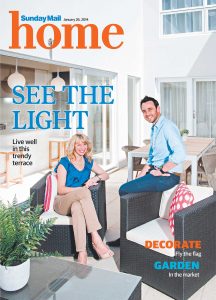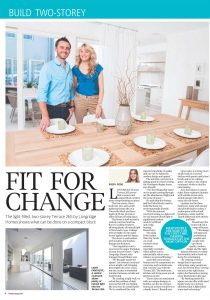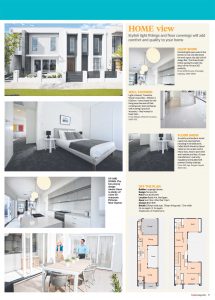Fit for Change
The light-filled, two-storey Terrace 265 by Gallery Living shows what can be done on a compact block.

Gallery Livings' Terrace 265 proves that a narrow and compact block needn't mean compromising on space.
The two-storey, three bedroom, two-and-a-half bathroom home sits on a 7.5m-wide block and has a depth of 25.4m. In total, it offers 215sqm of living space.
The home is built around a central courtyard and has floor-to-ceiling windows, allowing plenty of natural light to flood each room.
Ceilings with a height of 2.7m make rooms appear and feel larger. The decor is understated, with modern and timeless fittings and furniture.
"Our inspiration was to overcome the major limitation of most terrace homes – light," Gallery Living sales manager Russell Slater says.
"We thought ‘inside the square'. An internal courtyard acts as a light-well, bringing direct light into every room, but also creates a wonderful interface between outside and inside living.
"By creating a light-well, we solved the problem of dark terraces that left you feeling like you were in a small home. We've combined this with superior standards of quality and our eye for balanced, modern design and appeal.
" The internal courtyard is a talking point for those visiting the Northgate display home, says Russell. "The first things that stand out to people coming through are the abundance of light and the sense of space."
He adds that this feature and the Hebel blocks used to build the home are environmentally friendly. "With the internal courtyard acting as a light-well we can harness direct light to significantly reduce need for artificial, and costly, heating," Russell says. "By using Hebel rather than clay bricks we avoid excessive heat retention – especially overnight – which allows you to substantially reduce your reliance on airconditioning."
And while some terrace homes need to compromise on room size, such as bedrooms, that's not the case with the Terrace 265. The bedrooms, kitchen and living areas are all generous in size.
"Room sizes are maximised with our unique designs, so families can live in a terrace home just as they would live in a family home," Russell says.
Upon entry is a living room which leads to a central kitchen with pantry and island bench and on to a dining space. All open to the central courtyard, which is ideal for entertaining.
Also downstairs is a guest toilet, linen cupboard, laundry with outside access and a double garage with direct entry into the home.
Upstairs are the three bedrooms, main with ensuite and all with built-in robes, a media space with in-built benchtop, a study and the family bathroom with shower and bath.
Russell says the home will suit a range of buyers. "This design will appeal to professional couples and people who care about quality, modern design and the right balance between everyday functionality and a stand out home for entertaining.
"By creating a terrace design that is open and welcoming, many people are now, for the first time, viewing terraces as the right house option for themselves, having never liked them in the past.
"By thinking inside the square we can offer a full-sized family home on a terrace allotment that is light-filled, warm and welcoming."
This exact model is no longer sold please see our two storey Rembrandt 365
26-Jan-2014 - The Sunday Mail Home Magazine



