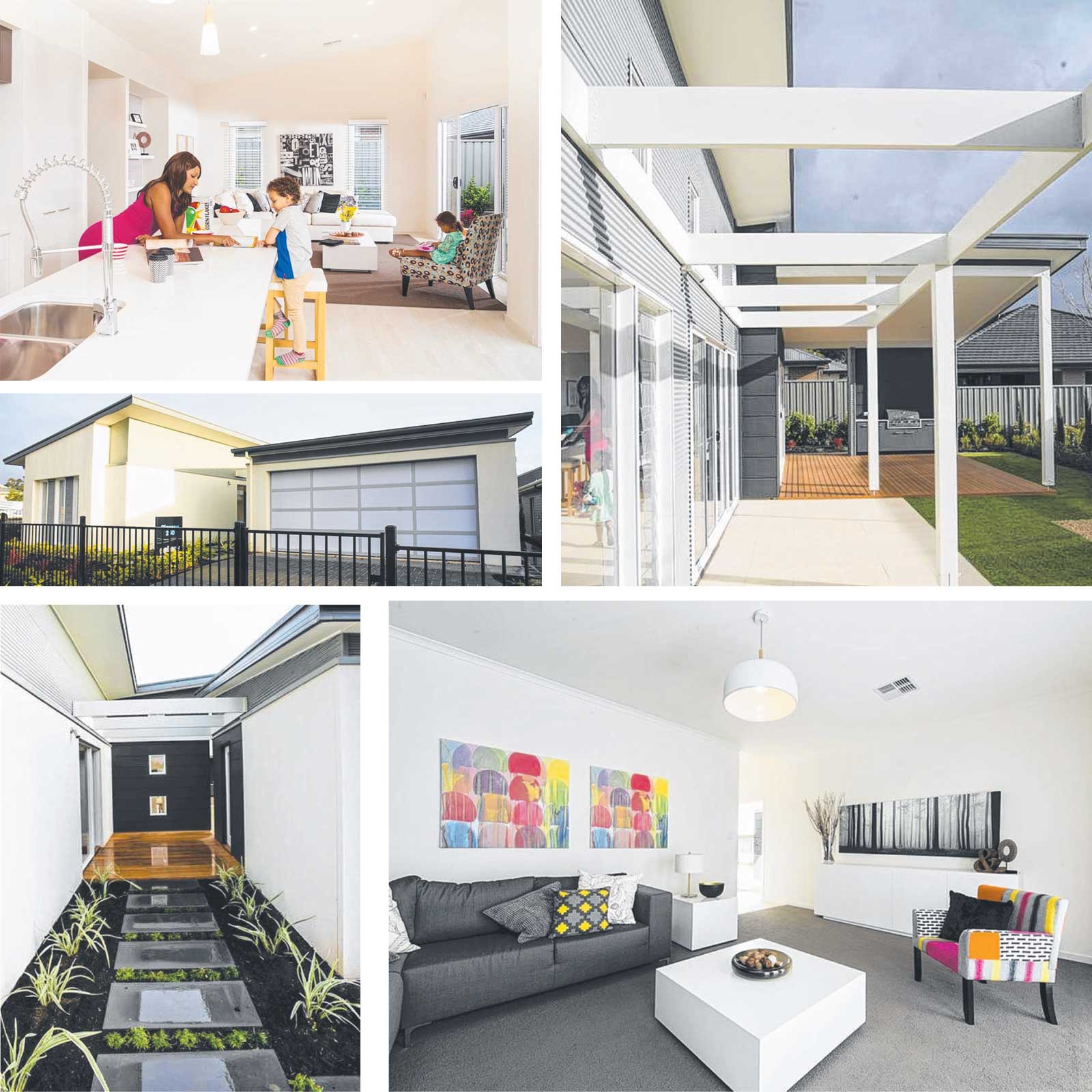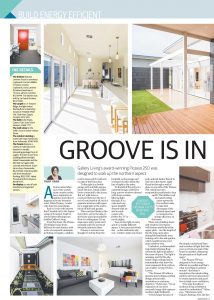Groove is the Art
Gallery Living's award-winning Picasso 250 was designed to soak up the northern aspect

A home named after one of the world's most creative artists has a reputation to uphold. And when it happens to be my favourite artist, Pablo Picasso, I could only hope for great things.
And so it was with interest that I headed out to the Aspire estate at Evanston South to see the latest offering from builder Gallery Living.
From the street, the Picasso 250 display home looks different to most homes, with a mix of composite materials, including corrugate, a skillion roof (a mono-pitch roof) and no sign of the front door.
To the right is a double garage with a stylish opaque panel-lift door, which at first looks connected to the house.
But as I walk down a courtyard between the two I see it's not joined at all, but is a separate structure with space for a single gate at the end to block off the back garden.
This courtyard leads to the front door, set on the side of the house and surrounded by floor-to-ceiling glass. It's an impressive entry point and I mentally add it to my list of favourite entrance ideas.
Privacy is assured, even though it's not far from the footpath, as the garage and courtyard work to block the line of sight to the entry.
To the left of the entry is a carpeted lounge, with three long, narrow windows dressed with sheer curtains, filtering light through. It's a calm and cosy space, brightly dressed with art and a comfy corner sofa - perfect for TV or movie nights.
Turn to the right on entry and it's a totally different aspect. A wet, grey and windy day - as this midwinter day was - tends to make any home look and feel darker than it is.
But not in this home. Light floods in through a wall of glass on one side of the Picasso 250, which has been purposefully positioned to face north.
The skillion roof and raked ceiling raises upward to the northern side, to take best advantage of the natural aspect and to maximise the energy efficiency of the home.
Three sets of sliding doors and windows in between - with feature portholes at the upper pitch - run the length of the the long, open-plan dining/kitchen/family area, looking out to the side garden, which would become your main outdoor area.
Underfoot, a white washed look timber floating floor reflects the light and adds to the sense of space.
The light is amazing, and it's this, the home's high ceilings and its sustainability that draw the most comments from visitors, says Gallery Living's Helen Lowrie.
"The Picasso 250 offers a genuine green design, putting design around solar orientation as a primary objective," Helen says. "It's an expansion of our most successful range that captures northern light brilliantly. "It feels larger because of that the air conditioner is never on! There is also the passive shading that the pergola provides in summer."
Near the lounge at the back, sliding doors open to a large timber deck - again with a skillion roof - and an outdoor kitchen built into a solid wall.
An arbour has been added along the side the home, and another at the home's entry, so perhaps you'd want to grow a wisteria or glory vine for added shade in the summer months.
The kitchen is central in the open-plan living area and its island bench is one of the longest I have seen in a display home, and with the great side garden outlook, it's one of the home's best features.
There's a double row of above-counter, integrated cupboards and at the end of the island is a breakfast bar.
On the southern side of the house there's a series of rooms, including a convenient study just off the kitchen, and back towards the entry is the spacious master suite with a built-in wardrobe, long ensuite and sliding doors opening to a courtyard.
At the other end of the kitchen, a short hallway leads to bedrooms two and three, a three-way bathroom in between, and a laundry with good storage.
The Picasso 250 is a design that is bound to attract lovers of light-filled, energy-efficient homes - those who love open spaces and high ceilings.
And it's a home to suit a variety of locations. "The home is completely adaptable from suburban blocks to acreage," Helen says. "Of course, given the layout of the home, it ideally suits a northern side aspect. A common modification is to a ranch-style home for people with acreage."
02-Aug-15 - The Sunday Mail Home Magazine
Find out more about the Picasso 250



