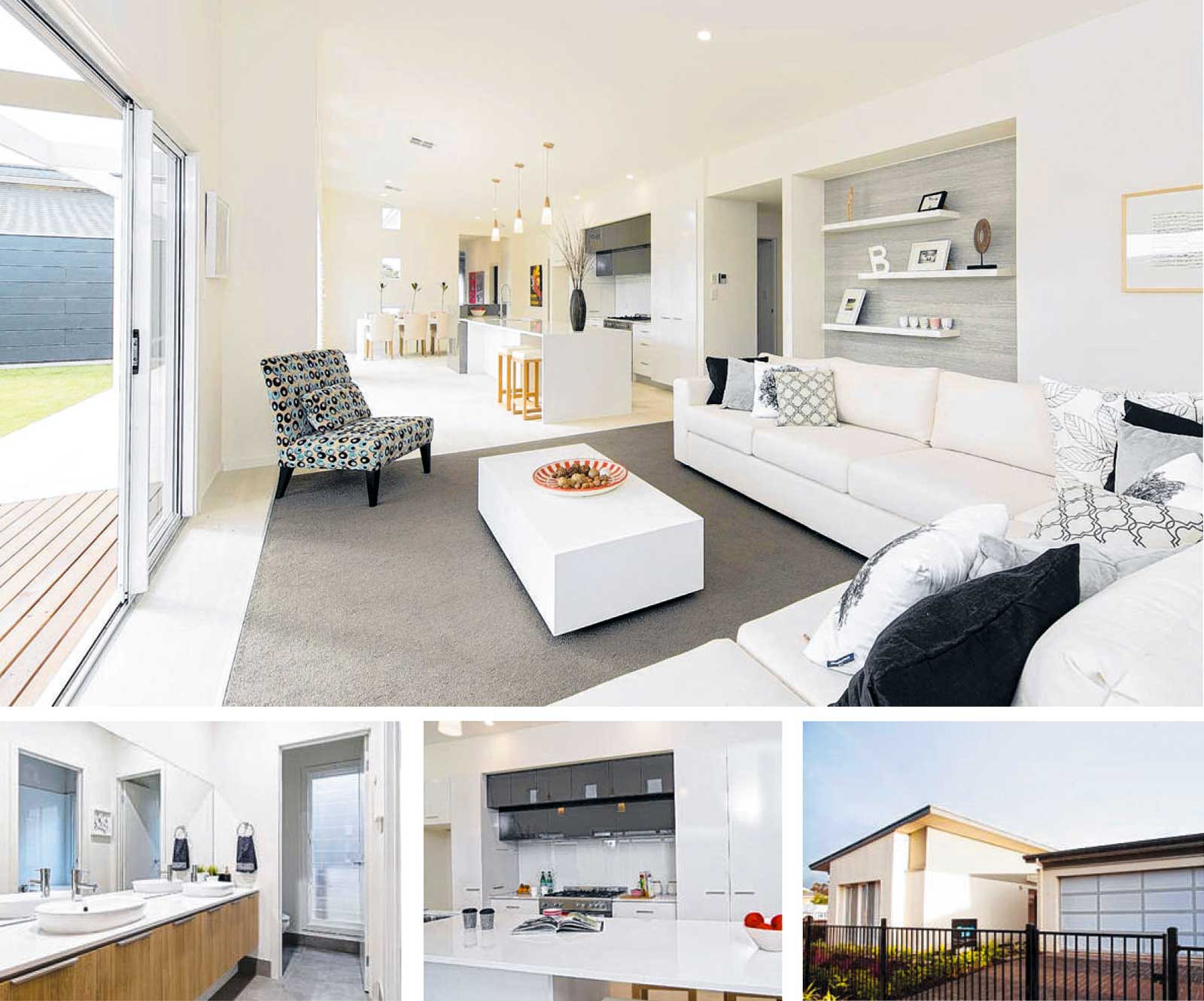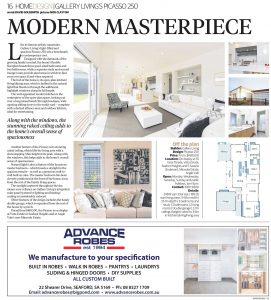Modern Masterpiece

Like its famous artistic namesake, Gallery Living's light -filled and spacious Picasso 250 sets a benchmark in contemporary cool. Designed with the demands of the growing family in mind, the home's flexible floorplan boasts three good -sized bedrooms and two bathrooms, while a separate study and second lounge room provide ideal areas in which to find your own space if and when required.
The hub of the home is its open -plan kitchen/living/dining area, which is bathed in the natural light that floods in through the additional highlight windows along its full length. The well-appointed modern kitchen is the centrepiece of the open -plan space, looking out over a long island bench through boutique, wide opening sliding doors to the sunlit yard - complete with a decked alfresco area and outdoor kitchen, ideal for entertaining.
Along with the windows, the stunning raked ceiling adds to the home's overall sense of spaciousness
Another feature of the Picasso is its stunning raked ceiling, which lifts the living area with a showstopping 3.6m height at its peak. Along with the windows, this helps adds to the home's overall sense of spaciousness.
Natural light is also a feature of the luxurious master bedroom - which boasts a skylight in the spacious ensuite - as well as a generous wall-to wall built -in robe. The master bedroom has been cleverly positioned at the front of the home , away from the rest of the family living spaces. The sunlight captured throughout the day means your reliance on Gallery Living's integrated solar panel system for lighting and heating/ cooling is considerably reduced.
Other features of the design includes the handy double garage , which is separated from the rest of the house by a porch.
19-Jul-20 - The Sunday Mail Home Magazine
Find out more about the Picasso 250 (South).

