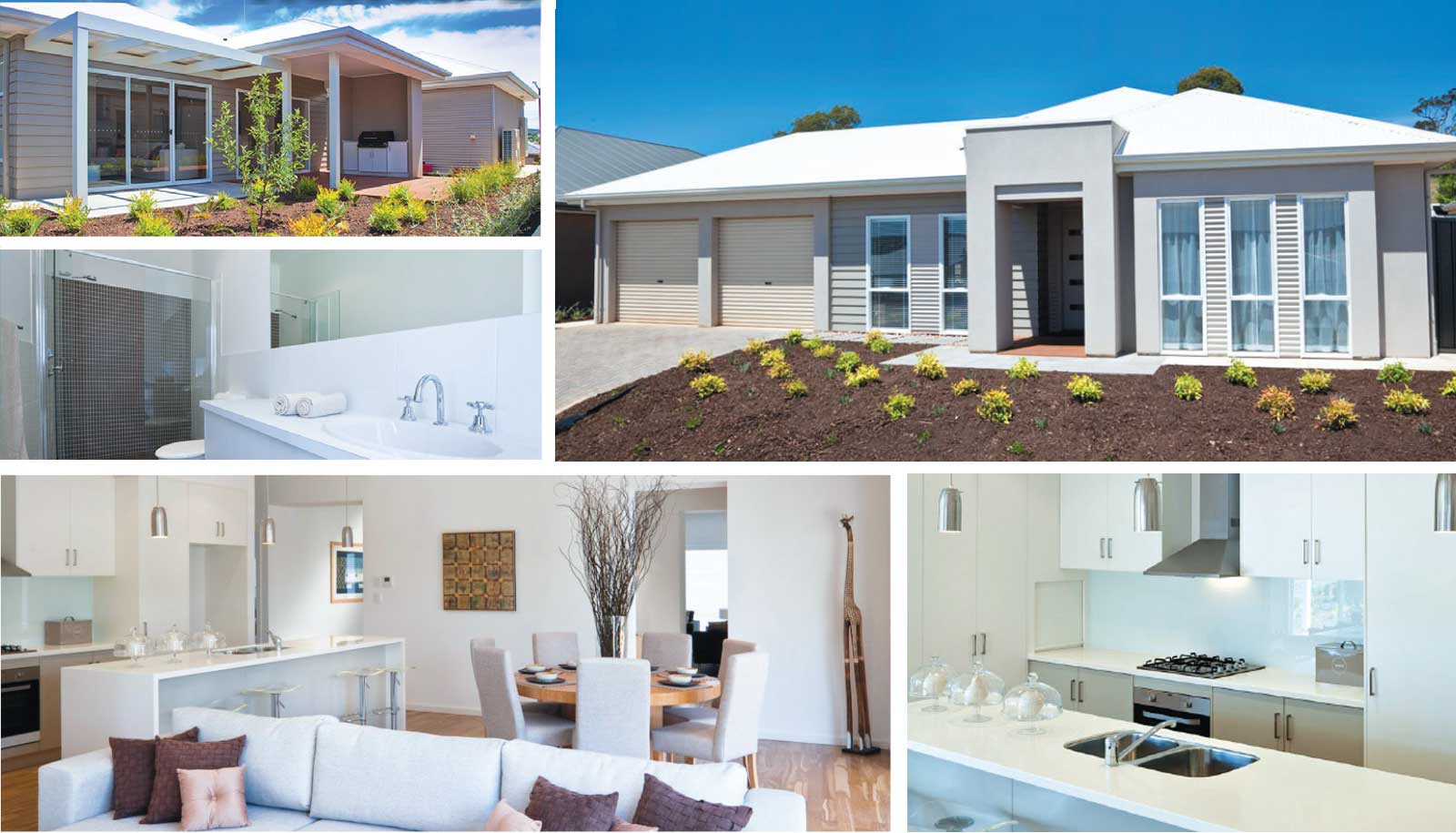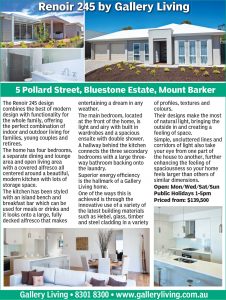Renoir by Gallery Living
The Renoir 245 design combines the best of modern design with functionality for the whole family, offering the perfect combination of indoor and outdoor living for families, young couples and retirees.
The home has four bedrooms, a separate dining and lounge area and open living area with a covered alfresco all centered around a beautiful, modern kitchen with lots of storage space.
The kitchen has been styled with an island bench and breakfast bar which can be used for meals or drinks and it looks onto a large, fully decked alfresco that makes entertaining a dream in any weather.
The main bedroom, located at the front of the home, is light and airy with built in wardrobes and a spacious ensuite with double shower.
A hallway behind the kitchen connects the three secondary bedrooms with a large three-way bathroom backing onto the laundry.
Superior energy efficiency is the hallmark of a Gallery Living home. One of the ways this is achieved is through the innovative use of a variety of the latest building materials such as Hebel, glass, timber and steel cladding in a variety of profiles, textures and colours.
Their designs make the most of natural light, bringing the outside in and creating a feeling of space. Simple, uncluttered lines and corridors of light also take your eye from one part of the house to another, further enhancing the feeling of spaciousness so your home feels larger than others of similar dimensions.
The Weekend Herald – Mount Barker
This exact house model is no longer available, to see a similar house please view the Renoir 260.


