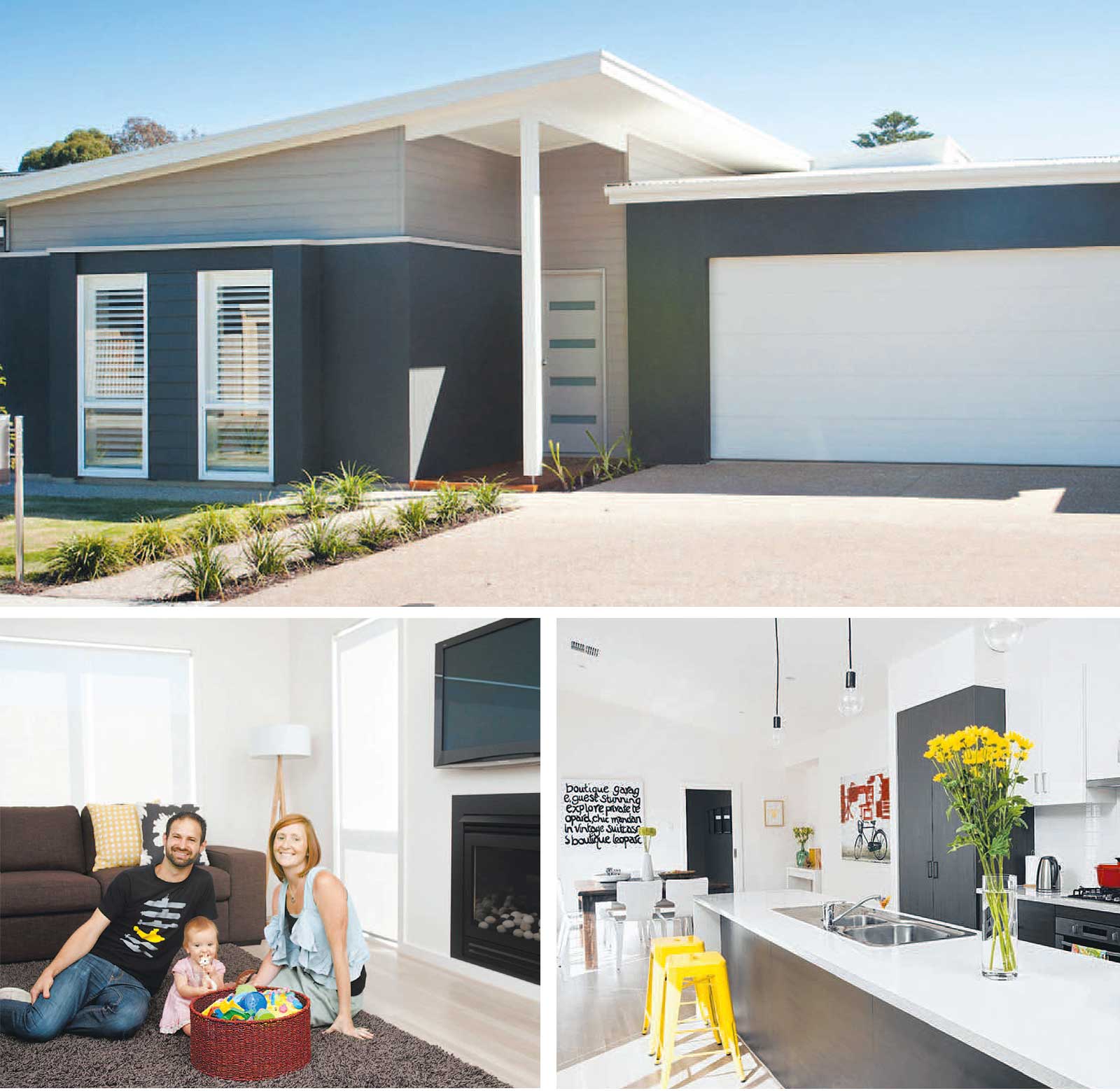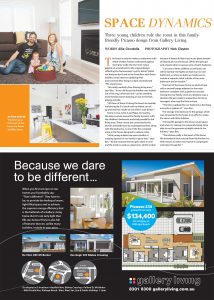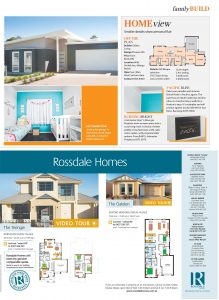Space Dynamics
Three young children rule the roost in this family friendly Picasso design from Gallery Living
The house's exterior makes a statement with white window frames contrasted against steel grey walls; the two-tone colour palette an amendment to the original design reflecting the homeowners’ eye for detail. Standout features don’t end at the front door with Gavin and Bec Jones intent on updating their environment after living in a dark and enclosed ’70s-style house.
"We really wanted a free-flowing living area," says Bec. "In our old house the kitchen was tucked out of the way, whereas here I can be standing at the kitchen bench keeping an eye on the kids playing outside.
"All three of them fit along the bench for brekkie and during the 5 o'clock rush my eldest can sit up and read her reader to me while I cook dinner." Home to Ava, 6, Eli, 3 and Piper, 10 months, the plan revolves around the family dynamic with the children's bedrooms and study parallel to the living area. These rooms are connected to the laundry and bathroom by a passageway that, along with the bedrooms, is one of the few carpeted areas in the house designed to reduce noise.
"With young children we were mindful of creating spaces for our family to grow into," says Bec. "At the moment the two girls share a room and the study is used as a playroom, which is ideal because it keeps all their toys in one place instead of littered all over the house.
When the girls get sick of each other it can turn into a fourth bedroom. "I am one of three children as well and I can still remember the fights we had over our one bathroom so when we built, we made sure to include a separate toilet outside of the main bathroom and an ensuite."
The front of the house forms an adult retreat with a second lounge adjacent to the main bedroom complete with a generous ensuite.
Having the rear family room at a distance was a decision the pair made in preparation for three teenagers who may like their privacy.
"The linen cupboard by our bedroom is the thing everyone is jealous of," says Bec. The storage area backs on to the garage, which was connected to the house in an effort to make life easier with little children.
"Joining the garage to the house saved space and when it’s raining it is extremely handy to be able to run the groceries straight inside to the kitchen," says Bec.
"The kitchen really is the heart of the home. We extended a deck outside from the kitchen for that reason: to make more space to congregate and enjoy the garden."
22-Apr-12 - The Sunday Mail Home Magazine
Find out more about the Picasso 235.



