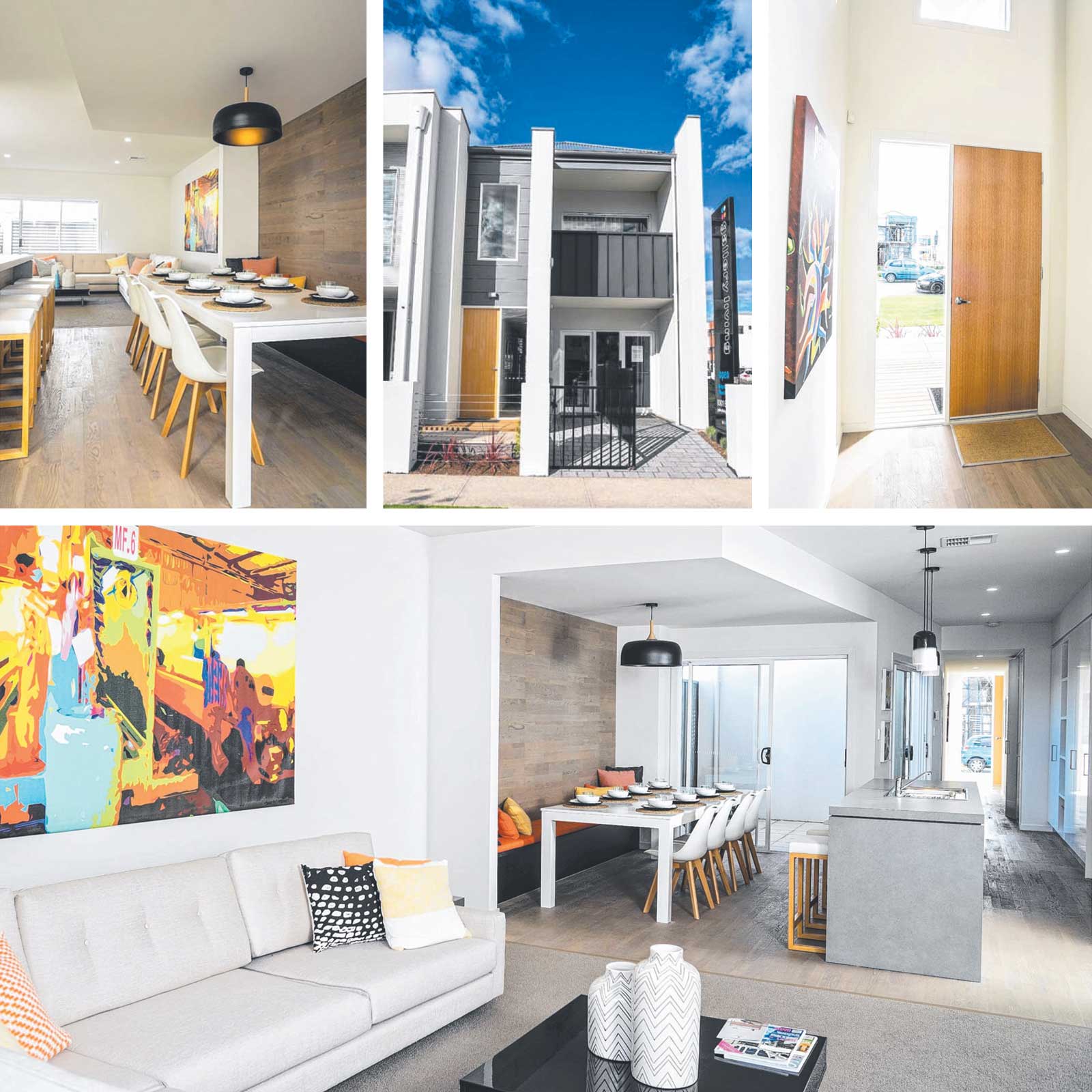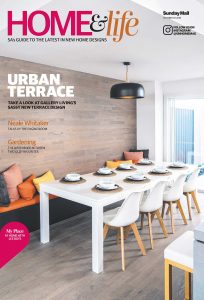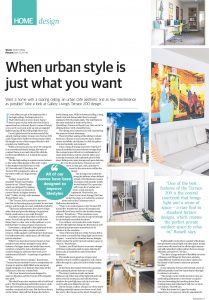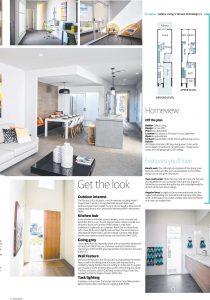When urban style is just what you want
Want a home with a soaring ceiling, an urban cafe aesthetic and as low maintenance as possible? Take a look at Gallery Living's Terrace 200 design

I t's not often you get to be impressed by a 6m-high ceiling. And impressive it is. That's the beauty of a two-storey home there's space to play with and even if this is upward and not outward, there's a sense of luxury as you arch your neck, look up and see dappled light bouncing off the ceiling high above you.
I'm at Lightsview at the western end of the suburb, visiting Gallery Living's new Terrace 200, a 201sqm three-bedroom terrace home which fits snugly on one of the compact blocks in this popular new-build locale.
While a terrace home can never be compared to a conventional family design, this style of compact home is as much about the attitude, location and lifestyle as it is about the square metreage. The 6m high ceiling is a great counter balance to the scale of this design as the entry void is in fact higher than this home is wide.
At 5.5m wide and 22.5m deep, the Terrace 200 is designed to take up the entire width of a high density block. "Gallery Living has 10 standard Terrace and Duplex homes in our 'Urban Range' which are designed for making the most of your investment on narrow-blocks in higher-density land," Gallery Living's sales manager Russell Slater says."The Terrace 200 is perfect for narrower lots that are becoming more prevalent in new land estates and through our more established suburbs.
"The home demonstrates how clever design adds value and gives the feeling of a generous family-sized home as you walk through. " And that's exactly what that void does on entry. As you look up the stairs or walk down them, there's a clear view to the outdoors so you feel like there 's a heap of space around you. Downstairs, a long hall to the right leads to the home's living area plus a couple of outdoor terraces, while upstairs you'll find three bedrooms, two bathrooms and a study space, all with large picture windows.
What I love best about terrace homes is how architects and interior designers cram all the features of a bigger home and make them work, somehow compactly, into a functional and creative design to suit those who want a low maintenance lifestyle - or perhaps no garden to tend to. "It all comes down to design ," Russell says. "Terrace buyers shouldn 't have to compromise on storage or spacious light-filled areas and great design integrates wow features that make all the difference to the way a home feels.
"All of our homes have been designed to improve lifestyles and the Terrace 200 embodies this spirit." This sleek home also surprises with a bold focal point. The living/dining and kitchen area is a hub that sits in between an internal courtyard and another courtyard at the rear. But the focus here is on the timber clad wall that frames the built-in booth dining zone. With its lowered ceiling, a long bench seat and dining table, there 's enough seating to fit 8-10 people easily.
The wall features the same material as used on the floor, QuickStep's Variano in Royal Grey Oak, and it's a striking feature with a beautiful tone. The dining area is practical as well, maximising the space to its best advantage. There 's further seating at the kitchen's island bench too. Shown in cool concrete tones, timber veneer and white, the kitchen is a full size galley style and certainly not compact. It has a heap of storage and when I say that I mean it probably has more kitchen storage than the average home with clever combinations of super deep shelves, narrow ones for spices and everyday essentials, tall cupboards, plus bi-fold doors hiding even more storage and open shelving for your favourite items.
Drawers are soft close, so they get a tick, and there's room for the microwave within the island. The storage zone continues along the hallway where behind a bank of bi-fold doors reveal a European-style laundry neatly tucked behind. It's a good size, with room for a washer and dryer, a sink and more cupboards. Next to this, yes, there's even more storage, this time under the stairs so it's ideal for seasonal items such as the Christmas tree or Halloween decorations.
"There is no wasted space in the Terrace 200 and all the 'transitional' spaces of passages and stairwells have been used to also include storage options," Russell says. "This maximises every available square metre and also locates all storage in conveniently accessible locations." Two outdoor courtyards also create impact, both for the light they bring into the home as well as allowing homeowners somewhere to sit outdoors in the sunshine.
"One of the best features of the Terrace 200 is the central courtyard that brings light and a sense of space - a rare find in standard terrace designs, which creates the perfect private outdoor space to relax in," Russell says. Upstairs, you'll find there 's even more storage with linen cupboards, built-in open shelving for books, plus a wardrobe in each of the three bedrooms. The media area is good use of space and flexible in that it could be adapted to suit a home office through to a place for kids to study or play games.
At the front , the master bedroom is generous with a pleasant private balcony to enjoy. The smart, modern ensuite and main bathroom sit either side of the lightwell and look down over the courtyard , and with nice long windows for good light my only tip is you may want to add some blinds for privacy.
"One of the best features of the Terrace 200 is the central courtyard that brings light and a sense of space - a rare find in standard terrace designs, which creates the perfect private outdoor space to relax in," Russell says.
On the facade, Gallery Living's use of the latest building materials means your home won't look like every other house on the street , Russell says. "Lightweight construction coupled with design that promotes natural light and open space, means your home will stand out for all the right reasons - and will outperform other options from an energy efficiency perspective," he says.
"You have a large amount of flexibility in terms of fixtures and fittings for the home, and also using different materials and colour options for the facade of the home to add your personal touches." In my mind, the Terrace 200 will suit a host of different people, from first-home buyers through to retirees to investors.
"The design works well for investors who are subdividing allotments or for owner-occupiers who are downsizing by knocking down their existing home and replacing it with two or more new homes," Russell says. While this home isn't open for weekly inspections, it is open any time by appointment.
This exact model is no longer sold please see our two storey Rembrandt 365
07- Oct-18 - The Sunday Mail Home Magazine
Find out more about the Terrace 200.



