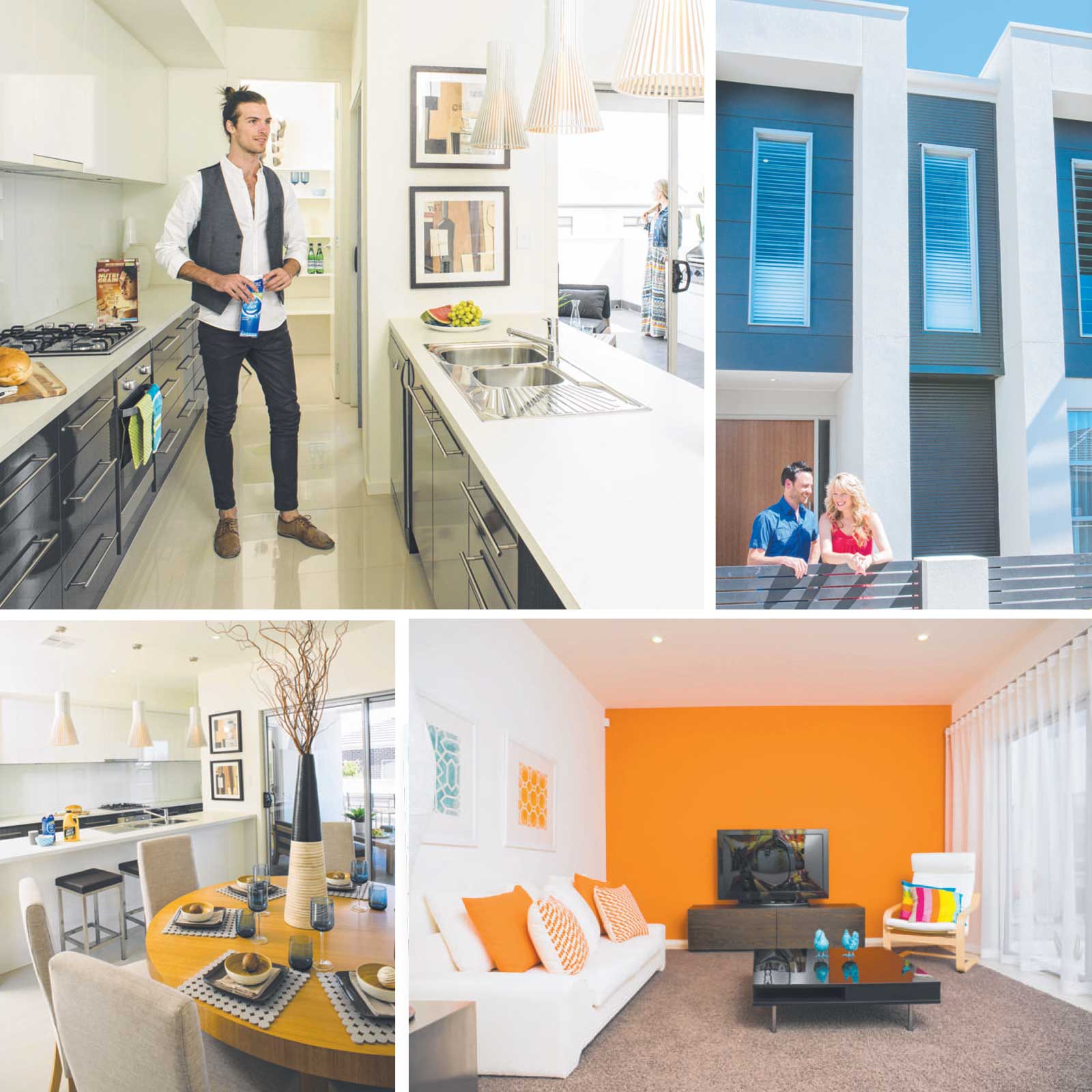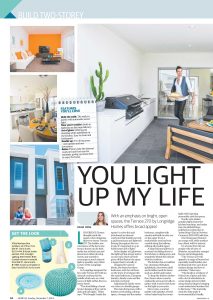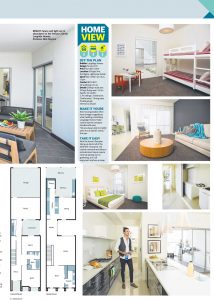You Light Up My Life
With an emphasis on bright, open spaces, the Terrace 270 by Gallery Living offers broad appeal.

Gallery Living thought inside the square when designing their two-storey Terrace 270. The builder was conscience of the fact some terrace homes can be dark inside due to block size and placement within developments, and wanted to encourage as much natural light as possible, says Helen Lowrie of the Longridge Group.
So Gallery designed the 6m-wide Terrace 270 with an internal courtyard in the middle which acts as a vital source of light within the two-storey home.
"The shortfalling of most terrace designs is they can be dark and lack light," Helen says. "We thought 'inside the square' to solve this and introduced an internal courtyard that doubles as both a quiet sanctuary and lightwell flowing throughout the two levels. It's important to us to build homes full of light."
In the display at Lightsview, the lightwell has a large mirror on one wall, which cleverly gives off the illusion the space is larger than it actually is.
Designed for narrow blocks, the home has three bedrooms, with two of these on the lower level along with the main bathroom, European laundry, family room and the internal courtyard. Adjoining the family room via a door is a double garage.
The main living area, with a kitchen overlooking a dining space, a lounge and the master bedroom, complete with ensuite and built-in robe, are on the upper level.
A media/study area has been created along the hallway, utlising all possible space. A large balcony/alfresco is accessed via sliding doors in the kitchen or dining area, and seamlessly blends the indoors with the outdoors.
The kitchen has a breakfast bar, stunning white glass splashback, microwave shelf and a hidden nook for items such as a kettle and toaster. To keep the kitchen clutterfree, there's above counter cupboards and a great walk-in pantry with a sensor that turns on the light as you enter. Decor wise, a neutral palette with splashes of bold colour helps keep the rooms light while injecting personality into the spaces.
Nordic style timber pendant lights frame the kitchen benchtop, and under foot, the 600x600mm polished porcelain tiles in 'urban biege' (find at Newton Ceramics, 8365 1133) add class.
One living space features an orange wall, while another has a black wall for interest. It's a home that will suit people with all sorts of lifestyles, in particular younger buyers and professionals.
"The Terrace 270 will appeal to a range of buyers but especially small families and professionals who care about modern design and love to entertain," Helen says.
"The facade is a balance of Hebel, lots of glass and Stria with a lot of articulation to create design interest while using classical shapes, bringing a real understated modern feel to the home." The materials used also help make it environmentally friendly.
This exact model is no longer sold please see our two storey Rembrandt 365
07-Dec-14 - The Sunday Mail Home Magazine



